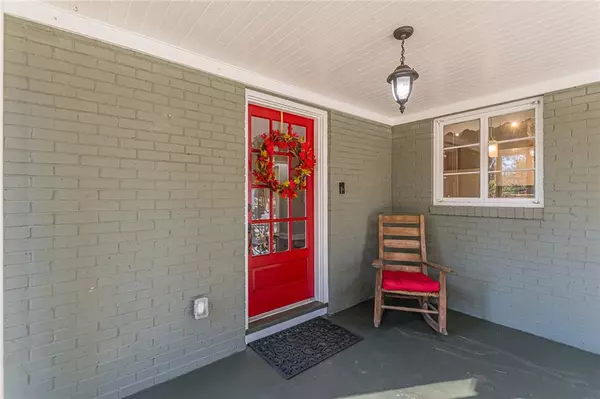$300,000
$300,000
For more information regarding the value of a property, please contact us for a free consultation.
947 Pegg RD East Point, GA 30344
2 Beds
1.5 Baths
1,217 SqFt
Key Details
Sold Price $300,000
Property Type Single Family Home
Sub Type Single Family Residence
Listing Status Sold
Purchase Type For Sale
Square Footage 1,217 sqft
Price per Sqft $246
Subdivision Jefferson Park
MLS Listing ID 7132793
Sold Date 12/16/22
Style Bungalow
Bedrooms 2
Full Baths 1
Half Baths 1
Construction Status Resale
HOA Y/N No
Year Built 1952
Annual Tax Amount $2,309
Tax Year 2022
Lot Size 0.337 Acres
Acres 0.337
Property Description
This lovely brick home is located in a vibrant intown community close to interstates, Marta, movie studios, shopping, and restaurants. You’ll enjoy newly refinished hardwood flooring, a bright kitchen with a working vintage stove/oven, a dedicated living room, dining room, and a spacious den! This home also boasts a detached garage with space for a workshop and a beautiful fenced yard with a charming courtyard with beautiful rose bushes. Surrounded by friendly neighbors, you’ll love the sense of community and the convenience of intown living. Welcome home to 947 Pegg Road!
Location
State GA
County Fulton
Lake Name None
Rooms
Bedroom Description Roommate Floor Plan
Other Rooms Garage(s)
Basement Crawl Space
Main Level Bedrooms 2
Dining Room Separate Dining Room
Interior
Interior Features Disappearing Attic Stairs, Other
Heating Central, Electric
Cooling Ceiling Fan(s), Central Air
Flooring Ceramic Tile, Hardwood, Pine
Fireplaces Type None
Window Features None
Appliance Dishwasher, Disposal, Electric Range, Electric Water Heater, Microwave
Laundry Main Level
Exterior
Exterior Feature Private Front Entry, Private Rear Entry, Private Yard
Parking Features Detached, Driveway, Garage, Garage Door Opener, Kitchen Level
Garage Spaces 1.0
Fence Back Yard, Wood
Pool None
Community Features Fitness Center, Near Marta, Near Schools, Near Shopping, Near Trails/Greenway, Park, Playground, Public Transportation, Street Lights, Tennis Court(s), Other
Utilities Available Cable Available, Electricity Available, Natural Gas Available, Phone Available, Sewer Available, Water Available
Waterfront Description None
View Other
Roof Type Composition
Street Surface Paved
Accessibility None
Handicap Access None
Porch Front Porch, Patio
Total Parking Spaces 1
Building
Lot Description Back Yard, Front Yard, Private, Sloped, Wooded
Story One
Foundation Block
Sewer Public Sewer
Water Public
Architectural Style Bungalow
Level or Stories One
Structure Type Brick 4 Sides
New Construction No
Construction Status Resale
Schools
Elementary Schools Parklane
Middle Schools Paul D. West
High Schools Tri-Cities
Others
Senior Community no
Restrictions false
Tax ID 14 012300010101
Special Listing Condition None
Read Less
Want to know what your home might be worth? Contact us for a FREE valuation!
Our team is ready to help you sell your home for the highest possible price ASAP

Bought with Compass





